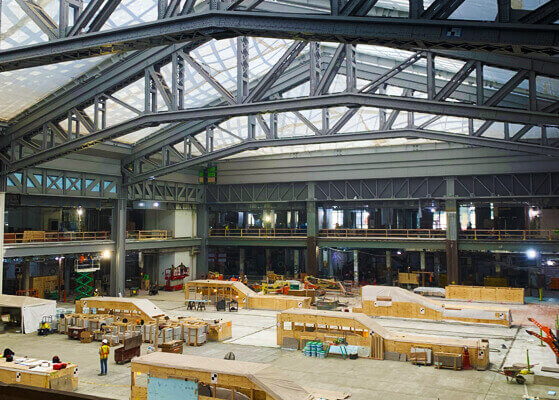Value Delivered
For this large core and shell renovation project, Heritage Mechanical Services provided new ventilation systems, serving as the prime air sheet metal contractor. We delivered cutting-edge equipment that formed the backbone of a renovated post office, commercial mixed-use space, and food hall.
Client Objectives
This project was a component of phase three of the multibillion-dollar transformation of Penn Station and Farley Post Office. The goal of the project was to renovate, upgrade, and redesign the existing transit hub into a modern, world-class facility.
Solutions
We delivered cutting-edge mechanical systems, encompassing toilet exhaust, general exhaust, smoke exhaust, and elevator vents, as well as air handling units (AHUs) for a local floor mechanical equipment room and on the rooftop.
Our scope of work featured:
- BIM engineering, drafting, 3D modeling, and coordination
- Shop fabrication and installation, including:
- 361,000 pounds of galvanized supply, return, and exhaust ductwork
- 12,500 pounds of welded stainless-steel ductwork
- 36,200 pounds of aluminum ductwork
- 46,600 square feet of double wall supply and return ductwork
- 2700 square feet of sheet metal single wall plenums
- 7,200 square feet of double wall plenums
- Equipment furnishing and field installation, including:
- 203 fire/smoke dampers
- 9 filter housings
- 14 louvers
- 79 variable air volume/constant air volume boxes
- Field installation, including:
- 85 return, exhaust, and ventilation fans
- 9 heating coils
- 28 fan coil units
- 28 AHUs
Client Background
Moynihan Train Hall is an expansion of Pennsylvania Station, the main intercity and commuter rail station in New York City.
