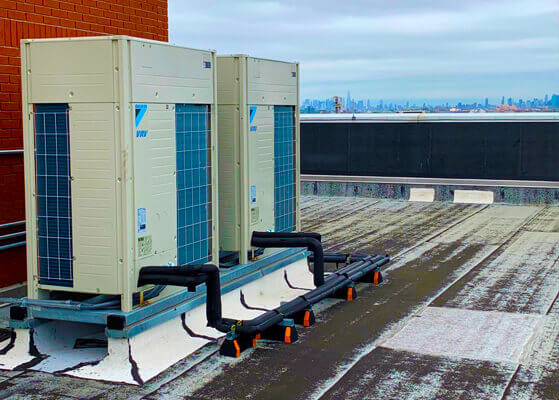Value Delivered
For this medical facility fit-out, Heritage Mechanical Services installed an innovative HVAC system specially designed to serve the unique needs of the building’s first-ever COVID Surge Center.
The complex system allows the hospital to negatively pressurize and exhaust all air from patient rooms on the sixth and seventh floors, which house COVID-19 patients, without contaminating the rest of the building’s return system. It features cutting-edge equipment, including rooftop plume exhaust fans and bag-in/bag-out HEPA filter housings.
Additionally, we also installed another new HVAC system for critical care and isolation rooms, that will help the hospital improve energy efficiency.
Client Objectives
NewYork-Presbyterian Queens Hospital wanted to fit-out the sixth and seventh floors of their West Building, which had remained vacant since a core and shell update years ago. They took advantage of this project’s timing to create a new COVID Surge Center to address the increasing need for this type of care.
Solutions
The completed project included:
- 75,000 pounds of galvanized duct
- 500 pounds of stainless-steel duct
- 2,500 linear feet of copper piping
- 108 variable air volume boxes
- Six HEPA filter housings
- Three variable refrigerant flow split systems
- Eight exhaust fans
- Room pressure monitors for all patient rooms
Along with these mechanical solutions, we also managed the installation of a new automated temperature control system, as well as building insulation.
Client Background
Located in the Flushing neighborhood of Queens, NewYork-Presbyterian Queens Hospital is a 535-bed teaching hospital that provides services in 14 clinical departments and numerous subspecialties.
